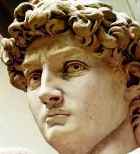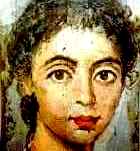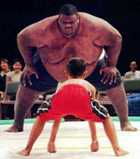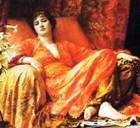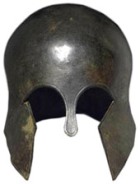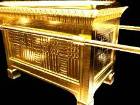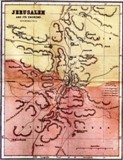Ancient Jerusalem – what was it like?
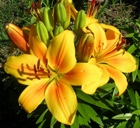
Ancient Jerusalem
What is the Stepped Stone Structure? Look at the photograph below. It’s a foundation wall from about the 10th or 9th century BC, built against the narrow, steep ridge south of the Temple Mount. That mount was called the ‘Orphel’ of the ‘City of David’, and was mentioned repeatedly in the Bible.
Is the Stepped Stone Structurre from King David’s time? The jury is still out on that one. But among the excavations are blocks of stone that may have been part of the foundations of David’s city.
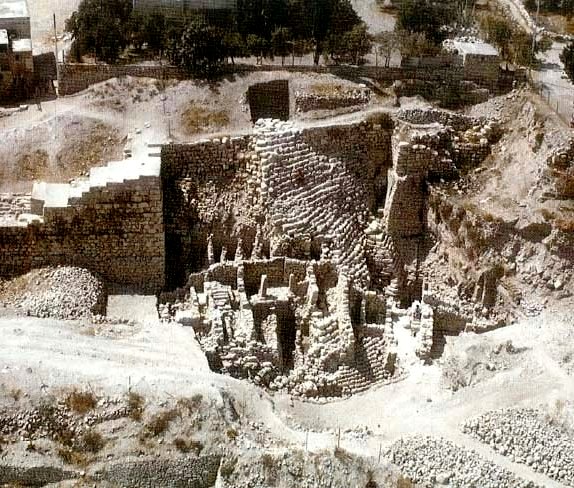
The Stepped Stone Structure in Jerusalem,
believed to date from about the time of David and Solomon
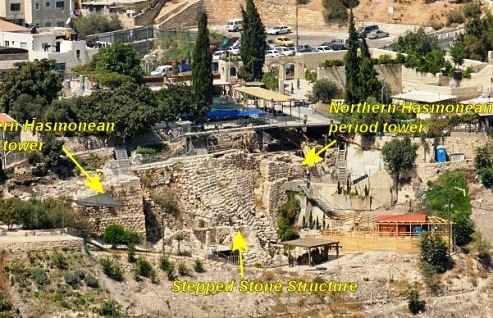
Stepped Stone Structure with Hasmonean period towers, Jerusalem
What exactly is the Stepped Stone Structure? It’s an imposing rampart of fifty-eight courses of limestone boulders, extending for more than fifty feet, like a protective sheath or reinforcement over the upper end of the eastern slope of the City of David. There are a network of stone terraces beneath it, probably constructed in order to stabilize and expand the narrow flat surface on the spine of the ridge, and perhaps to support a large structure built there.
The early excavators suggested that the Stepped Stone Structure was part of the fortification of the Jebusite city that David conquered…..Yet the pottery retrieved from within the courses of the Stepped Stone Structure included types of the Early Iron Age to the ninth or even early eighth centuries BC. 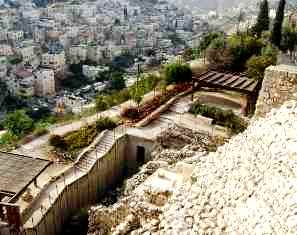
It seems therefore that this monument was constructed at least a century later than the days of David and Solomon. Who used it, when exactly, and for what purpose still remains – archaeologically, at least – a mystery.
The photograph at right was taken from the top of the Stepped Stone Structure. It shows the height of the fortress, and the view a sentry had of the Kidron Valley below.
King David and the Tabernacle
Jerusalem gave a permanent home to the Tabernacle, which before this was moved from place to place. It had been a portable shrine which could be set up and dismantled quickly.
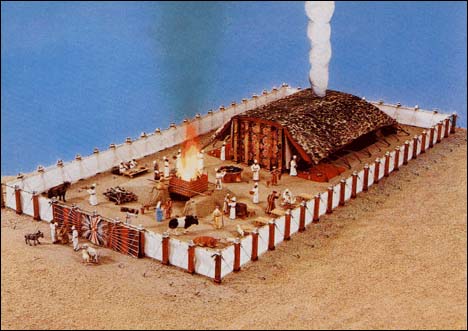
A model of the Tabernacle housing the Ark of the Covenant
This had suited the needs of a nomadic people, since it meant that Yahweh could be with his people wherever they were, even when they were in exile or in the desert.
The plan of the Tabernacle was similar to the layout of tribal tents:
- a public section at the front
- a rear section to which access was limited.
There were, therefore, graded zones of holiness.
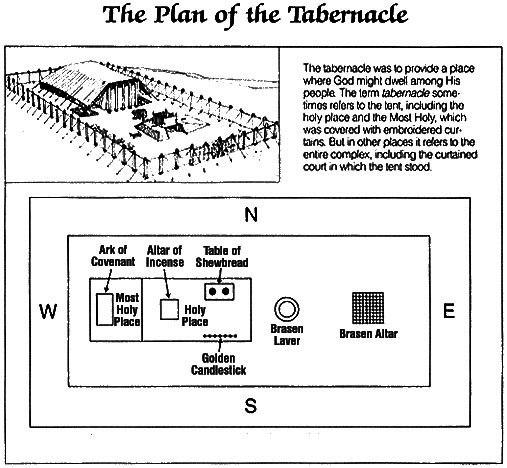
Ground-plan of the portable Tabernacle
What as the main focus of the Tabernacle? The central focus of the Tabernacle was the area allocated to the Ark of the Covenant. Only a high priest such as Aaron could enter this area.
The presence of the Tabernacle meant that the tribal camp was holy, and protected by the presence of Yahweh. Beyond the Tabernacle was the desert, and possibly Chaos. The Tabernacle signified God, and Order.
In the early stages of their history the Israelites were not, strictly speaking, monotheists. They believed that other gods existed and had power, but that their God outranked and outgunned all the others.
Later on they developed the idea that there was only one God, and that this God had chosen them as his special people.
Compare the lay-out of the Tabernacle (above) with the floor-plan of the Temple built by Herod the Great (further down this page), and it becomes apparent that the design of later temples in Jerusalem was based on the original Tabernacle.
The Ark of the Covenant
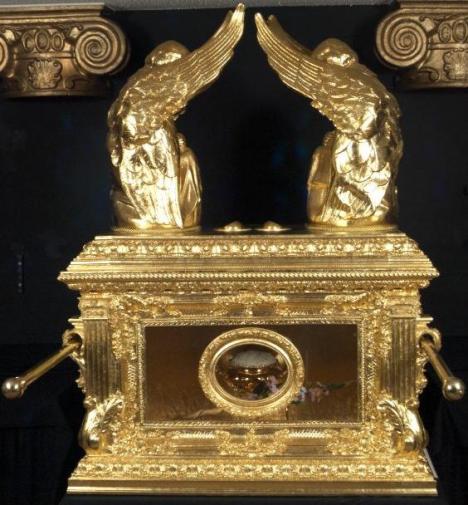
A reconstruction of the Ark in Solomon’s Temple
The photograph at right shows one of many models of the Ark of the Covenant. These models are based on the Bible description, and on ancient artifacts from other cultures, notably Egypt (see more images further down this page).
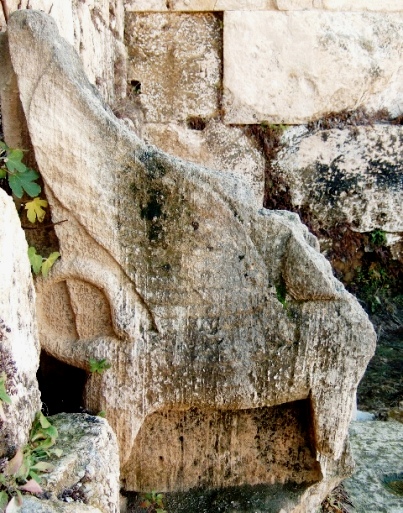
Throne of Astarte, Syria
The Ark was an outward sign of Yahweh’s presence. It was carried by priests of the tribe of Levi, who were the only people who could touch it.
It was believed to have sacred power. Touching it could be lethal, as Uzzah found when he reached out to steady it while it was being transported by cart into Jerusalem. He was killed instantly.
But it provided protection against Israel’s enemies. The Bible says that when the Israelites began their day’s march, a cloud representing Yahweh’s presence descended over the Ark, enclosing the Israelites. They were wrapped in God’s cloak, as it were.
The Ark originally contained sacred Jewish artifacts:
- the stone tablets on which were inscribed the Ten Commandments
- a golden jar containing manna from the desert
- the staff of Aaron.
The Bible describes it in Exodus 25:10-21:
10 Have them make a chest of acacia wood–two and a half cubits long, a cubit and a half wide, and a cubit and a half high.
11 Overlay it with pure gold, both inside and out, and make a gold molding around it.
12 Cast four gold rings for it and fasten them to its four feet, with two rings on one side and two rings on the other.
13 Then make poles of acacia wood and overlay them with gold.
14 Insert the poles into the rings on the sides of the chest to carry it.
15 The poles are to remain in the rings of this ark; they are not to be removed.
16 Then put in the ark the Testimony, which I will give you.
17 Make an atonement cover of pure gold–two and a half cubits long and a cubit and a half wide.
18 And make two cherubim out of hammered gold at the ends of the cover.
19 Make one cherub on one end and the second cherub on the other; make the cherubim of one piece with the cover, at the two ends.
20 The cherubim are to have their wings spread upward, overshadowing the cover with them. The cherubim are to face each other, looking toward the cover.
21 Place the cover on top of the ark and put in the ark the Testimony, which I will give you.
The Ark and the Shrine of Tutankhamun
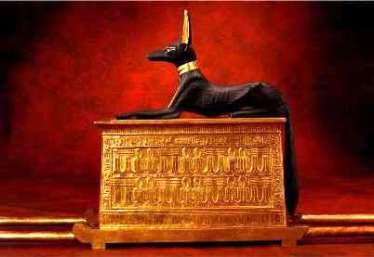
Portable Altar of Anubis found in the tomb of Tutankhamen
The design of the Ark was probably influenced by sacred artifacts in surrounding cultures:
• the Bible description of the Ark bears a strong resemblance to the portable Altar of Anubis found in the tomb of Tutankhamen (at right).
• the winged cherubim protecting the Ark could be modelled on the winged deities found in the third outer shrine of this same tomb (below right).
The design used for the Ark, and even its purpose as a portable container for sacred objects, may have been common in ancient Middle Eastern countries.
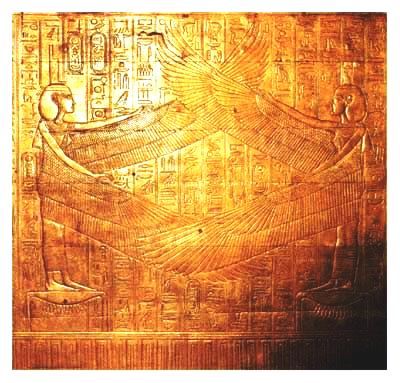
Photograph of part of the third outer shrine in the Tomb of Tutankhamen The two figures are the protective Egyptian deities Isis and Nephthys
Solomon’s Jerusalem
At the time of David’s death, the city of Jerusalem was still quite small.
David had been too busy with court intrigue and hard-fought battles to think much about look-at-me buildings. There were preliminary plans and money put aside, but not much else.
His son Solomon was more ambitious.
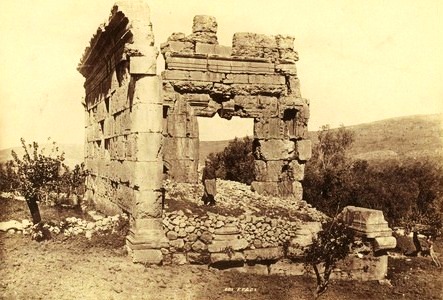
This ruin of an ancient Phoenician temple in Syria shows the probably scale and layout of the Jerusalem Temple
Solomon wanted only the best. He sent to nearby Phoenicia for the finest craftsmen – architects, builders, stonemasons, woodcarvers. He imported cedar wood from Lebanon, and gathered gold to embellish the walls.
For Solomon, less was not more.
People were initially excited by the prospect of a fine new Temple. Their enthusiasm for the project waned somewhat when Solomon began to use forced labor – them, to build it.
What was the layout of Solomon’s Temple?
There have been many reconstructions of Solomon’s Temple, some of them good, some fanciful. They are based on the description in 1 Kings 6.
We know that the Temple was oblong and had three rooms of equal width:
• the porch or vestibule
• the main room of religious offering, or Holy Place
• the Holy of Holies in which the Ark rested.
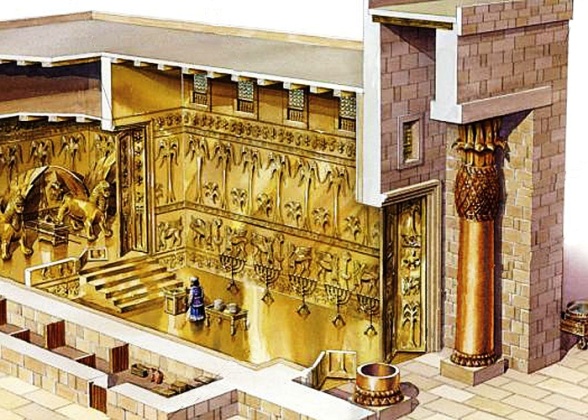
Solomon’s Temple: a reconstruction of the interior
A storehouse surrounded the Temple except at its front (east) side.
The interior of the Temple was lavish. There were two columns in the vestibule, and splendid furnishings and fittings. The walls were covered with wooden panels embellished with gold-leaf overlay. The floor plan of the Temple was based on the layout of the movable Tabernacle in which the Holy of Holies had been housed, before David gave it a more permanent home in his new capital, Jerusalem.
Solomon’s Temple had five altars:
• one at the entrance of the Holy of Holies
• two others within the building
• a large bronze one in front of the porch
• a large tiered altar in the courtyard.
What was the Temple like?
A huge bronze bowl in the courtyard was used for the priests’ ablutions – they cleaned themselves before the sacrifice, and they would certainly have had to wash themselves afterwards.
Within the Holy of Holies, two cherubim of olive wood stood beside the Ark. This innermost sanctuary was considered the dwelling place of the Divine Presence and could be entered only by the high priest, and then only on the Day of Atonement (Yom Kippur).
The building itself was not large – as modern cathedrals are – because it was not meant to hold many people. But the courtyard of Solomon’s Temple made up for this, far outdoing the surrounds of a modern church. This was the place of assembly for all the people.
Solomon’s Palace
Solomon’s Royal Palace probably stood north of the city. There are no traces of it now, since Herod demolished everything to extend the astonishing Temple he built centuries later. But according to 1 Kings 7:1-12, the palace was made from Lebanese cedar, with
• a vestibule hall of columns
• a throne room
• residential quarters
• a luxurious palace for the women of the harem – Solomon’s ‘thousand wives’
• at least two courtyards onto which the palace rooms opened.
The palace was the luxury setting for Solomon’s reign – a golden age of prosperity and creativity – or so it seemed to later generations.
It was also home to Solomon’s vast harem of Moabite, Ammonite, Edomite, Sidonian and Hittite wives , each one of whom represented an alliance with their home territory.
The building itself was independent of the city, with a high wall surrounding it and a guard-house at its entrance.
Solomon’s grandeur was not to last. When his son Rehoboam came to the throne the ten northern tribes broke away and formed the Kingdom of Israel, taking all the best fertile farming land with them.
Jerusalem was now the capital city of tiny Judah – with much less money and power.
But it survived.
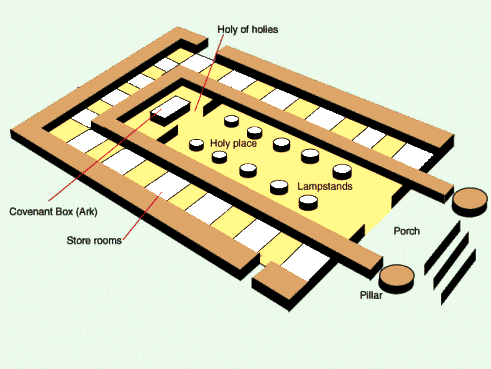
Floor plan of Solomon’s Temple
Solomon’s Temple: the design
Reconstruction of Solomon’s Temple, AmsterdamThe reconstruction of the Temple of Solomon (at right) is only conjecture, and may be largely inaccurate. 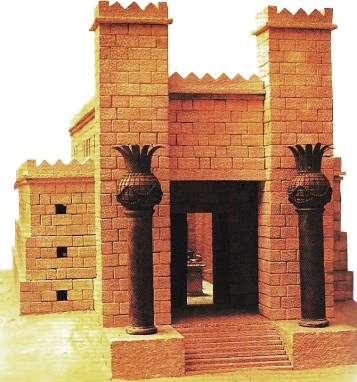 For example, the Bible describes the two columns at the entrance of the Temple as being decorated with pomegranates, but it’s unlikely they had two enormous pieces of fruit on top, as this reconstruction suggests.
For example, the Bible describes the two columns at the entrance of the Temple as being decorated with pomegranates, but it’s unlikely they had two enormous pieces of fruit on top, as this reconstruction suggests.
Solomon’s Temple may have looked more like the Egyptian Temple of Dendur (below), currently held in the Metropolitan Museum in New York.
Though the Temple of Dendur is from a much later period (circa 15 BC), it has the same basic layout as Solomon’s Temple:
- a formal entrance
- double columns at the entrance
- a cult terrace
- a room for offerings
- a sanctuary at the rear.
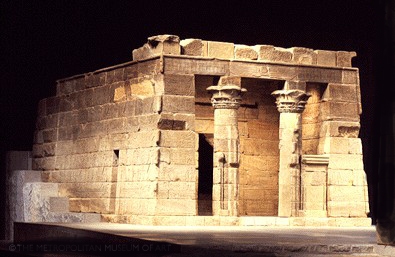
The Temple of Dendur, transported from Egypt and now housed in the Metropolitan Museum, New York
There are of course no physical remains of Solomon’s Temple, which was on the highest, northern part of the ridge above the City of David. This area has been built over several times, and now houses two of the most sacred monuments of Islam, the el-Aqsa Mosque and the Dome of the Rock. It is no longer possible to excavate there.
This means that we can rely only on the biblical text in 1 Kings 6-7 to reconstruct the Temple.
The detailed description given there of the building of Solomon’s Temple was probably written by an author who had first-hand knowledge of the Temple before it was destroyed by the Babylonians in the early 6th century BC.
Even with this information, there are problems. Some archaeologists say that, given the minor importance of Solomon’s kingdom and its comparative lack of wealth during his reign (despite what the Bible says), the Temple would have been little more than a rustic shrine in the 10th century BC. They also say that the Temple of Solomon was not built by him but by a later, wealthier king.
The Temple of Solomon: the interior
Solomon showed himself to be an outstanding builder. In this he was helped by King Hiram I of Tyre, with whom he had a close commercial relationship.
Solomon spent thirteen years building the great complex of temples and palaces on the northern side of Jerusalem – the Temple took seven and a half years, and the palace twice as long.
The Temple was modelled on Canaanite and Syrian buildings. This was natural, since it was designed and built by craftsmen from Tyre.
Despite its magnificence, few people saw its full glory. Ordinary worshippers could not enter the Temple buildings, and sacrifices were performed in the courtyard outside.
Reconstruction of the ‘Devir’ or Holy of Holies
Side view of the Throne of Astarte, Eshmun Temple, 7th century BC
The sanctuary was quite small. It had three parts:
- the Vestibule (Ulam) at the eastern end
- the cult hall (Hekhal)
- the Holy of Holies (Devir) which held the Ark and was hidden by a curtain of blue, crimson and purple linen.
The Ark was the pivotal link between heaven and earth.
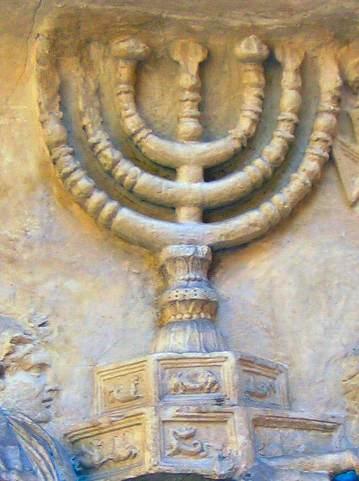
Image of the menorah on the triumphal Arch of Titus in Rome
There were two large golden candlesticks in the Hekhal, reflecting the dualism in the Creation Story – man/woman, good/evil, and the two trees in Eden. These candelsticks were the Menorah, and they came to be symbols of Judaism and the Jewish people – though nowadays they have been supplanted by the Star of David. It is no accident that Roman soldiers carry the Temple menorah in the triumphal procession shown on the Arch of Titus (below). They are parading not just a trophy of war, but a symbol of the Jewish people.
The Temple also contained a golden table for shewbread (unleavened bread offered to God).There was an incense altar of gold-plated cedarwood, and a bronze serpent which may or may not have been the one used by Moses to cure the Israelites of plague – there are disputes about this.
At the entrance of the Ulam, the entrance vestibule, were two bronze pillars called Yakhin and Boaz. They may have been related to Canaanite standing stones.
The Temple: links with pagan religions
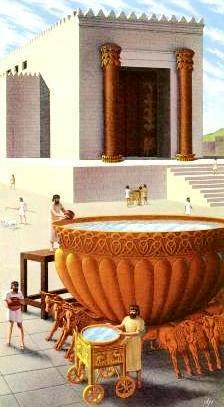
Artist’s impression of the ‘Sea of Bronze’ in the forecourt of Solomon’s Temple in Jerusalem
A reconstruction of the exterior of Solomon’s Temple in Jerusalem
In the courtyard surrounding the Temple of Solomon was an imposing altar of sacrifice and a massive bronze basin, supported by twelve brass oxen. This basin represented Yam, the primal sea from which the earth appeared.
The bronze ‘sea’ was a link with pagan religion: it recalled Baal’s battle with Yam-Nahar. Oxen were common symbols of divinity and fertility – hence the prohibition by Moses of the Golden Calf. The dedication of the Temple in the month of Ethanim (September/October) coincided with the autumn festival of Baal.
New religions have always grafted their festivals onto older religions – like Christmas, which was timed to coincide with the pagan mid-winter festivals of pre-Christian religions.The outer and inner walls of the Temple were covered with carved figures of cherubs, palm trees and open flowers – all used in Syrian design.
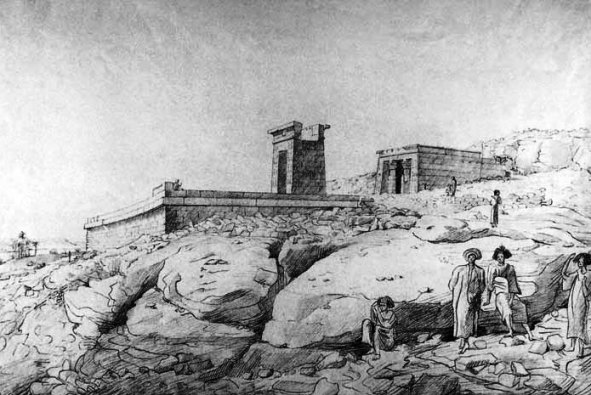
A drawing of the Temple of Dendur in its original Egyptian setting
The Temple of Solomon sat on a large stone platform, an acropolis, setting it apart as a sacred area.The 19th century drawing of the Temple of Dendur (at right) shows an Egyptian temple in a similar setting, giving some idea of the way Solomon’s Temple looked on the level area of stone on the north side of Jerusalem.
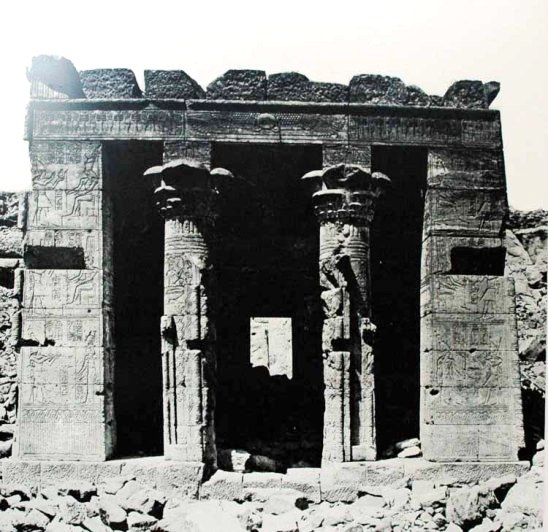
A 19th century photograph of the Egyptian Temple of Dendur,
now housed in the Metropolitan Museum, New York.
Above is a 19th century photograph of the Egyptian Temple of Dendur. This temple was 1,000 years later than the Temple of Solomon, and the iconography of the two temples was completely different.
But the basic design was similar, as it was with many other temples in the ancient world.
Bible Study Resource for Women in the Bible: Jerusalem (Jebus) before King David
© Copyright 2006
Elizabeth Fletcher

