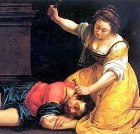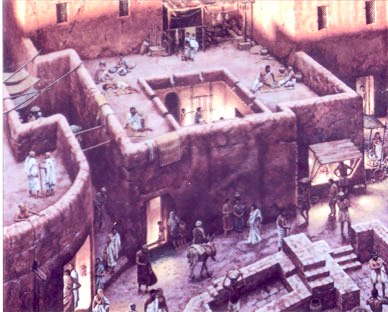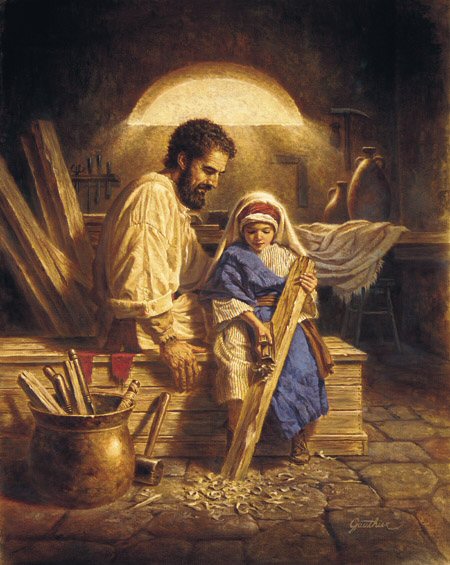Houses in the Bible
People in ancient Israel had:
- tents for nomadic or semi-nomadic herders who travelled with their flocks, or
- houses, either large or small, in villages or cities.
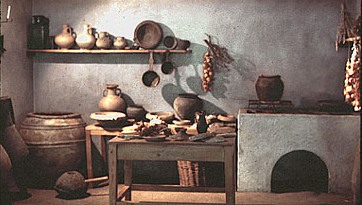 Most of the tribal people in the Book of Genesis lived in tents and travelled with their flocks. They were often on the move, looking for fresh pasture – tents were ideal for them.
Most of the tribal people in the Book of Genesis lived in tents and travelled with their flocks. They were often on the move, looking for fresh pasture – tents were ideal for them.
The Canaanites, on the other hand, had villages and towns, and a settled way of life.
The Israelites soon saw the advantages of town life and began to live in permanent settlements. Clusters of houses sprang up wherever there was good land that could be farmed.
Nomads’ tents
Tents were used by
- nomadic people, who followed their flocks to pasture and water, and moved around according to the seasons
- semi-nomadic people, who were based in a village but lived part of the year in upper or lower pasture areas.
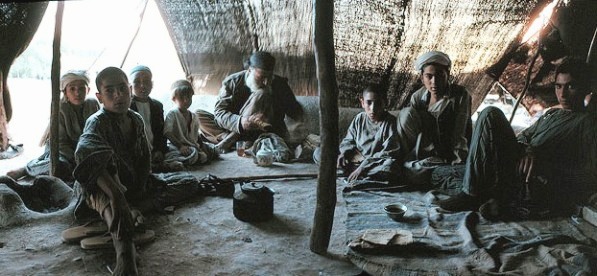
A family of nomadic herders in a woven-fabric tent
Tent dwellings for nomadic tribesmen
Nomadic tents were larger than most modern tents, having two separate sections, front and back.
- The front section was used for work. It was the public area of the tent, open to visitors. The men of the family lived here, gathered here with family members or friends, and conducted business if necessary. The men ate their meals in this area. The front part of the tent would be left open in warm weather.
- The second or rear part of the tent was private. A dividing curtain separated it from the front area. It was here that the women, children and babies lived and slept. Jael used the privacy of her tent to hammer a tent peg through the skull of her sleeping enemy – see 10 Bible Heroines.
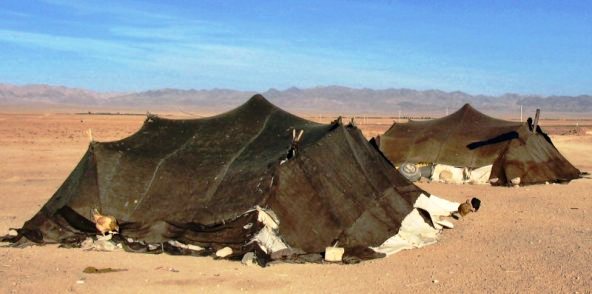
Tents woven from goats’ hair. The front flap and sides can be raised
to allow the passage of fresh air
Women’s work…
Tents were made from goats’ hair or dark sheep’s wool, woven in rectangular strips on large looms. Women wove the fabric for the tents, stitched them together, and kept them in good repair. In effect, women were the craftspeople who produced the housing.
- They also set up the tents each time the clan/tribe moved to a new site.
- They selected a suitable site, then using wooden mallets and tent pegs they hoisted up and secured the unwieldy tents.
- When it was time to move on, they took down the tents, folded them and stowed to for the journey.
This would seem heavy work to us, but the Hebrew women were sturdy and skilled, and they worked as a group.
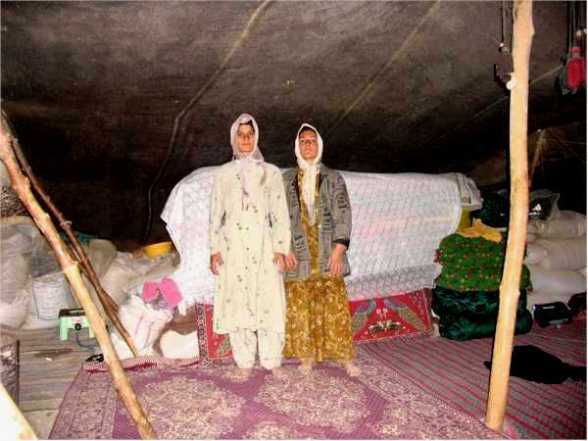
Since there was very little furniture, there was ample storage space inside the tent. Note the support poles and woven carpets; these would have been similar to items in biblical times
One woman in each tent
Polygamy was the norm in the early period of Hebrew history, at least for the tribal leader. An important man would have a number of wives and concubines – primary and secondary wives depending on their pre-marriage status and background.
- A woman with a respectable dowry (like Sarah) could expect to be a full wife
- A servant girl or slave (like Hagar) without dowry who married a tribal leader would probably be classed as a concubine.
To accommodate this range of wives, the Hebrews (and other nomadic tribes) used an ingenious system. Each woman had her own tent. It was her domain, containing her possessions.
In it, she would receive her husband when he cared to visit. She raised her children there and also housed any personal servants she might have.
This system did much to avoid rivalry or ill feeling between the various wives.
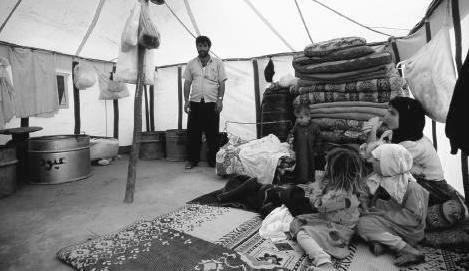
A modern Bedouin family in their tent
Village houses
Houses largely replaced tents in most parts of the world as agriculture and settled villages replaced the nomadic way of life.
But tents continued in use throughout biblical times – and right up until modern times.
Stone for building, or mud and straw for mud bricks, was plentiful in most of Palestine, and stone was generally used at least in the foundations of houses.
At first, the basic floor plan followed the layout of the tents: one long room at the front, and another one immediately behind it.
However, as villages became the predominant pattern of life, the basic floor plan of a modest house changed. Now it had a central courtyard with a number of rooms opening off it.
These rooms were small by our standards, with a minimum of windows. Lattice work and shutters were used to cover window openings.
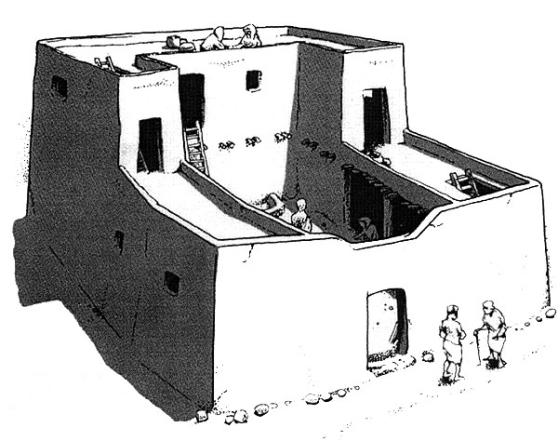
Artist’s impression of a two-storey house with central courtyard
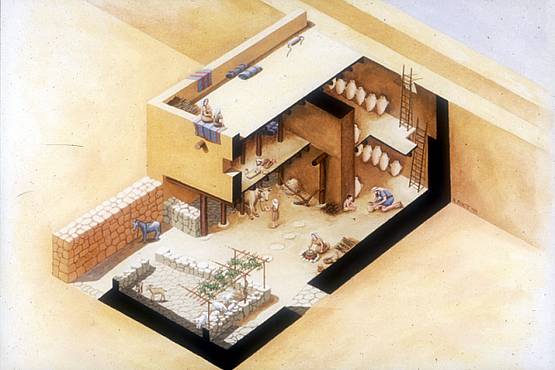
Artist’s impression of a 1st century AD house in Palestine
What was the lay-out of a village house?
The size of the rooms was limited by the fact that rooms could only be as wide as the beams that supported the roof. Beams, usually wooden and roughly shaped, reached from one wall to the other, and were covered with a mixture of woven branches and clay, which was smoothed with a stone roller.
The inner walls were finished with a smooth coat of clay or plaster, which could be decorated with frescoes, elaborate in the houses of the rich, simpler in the houses of ordinary people. Wide benches of mud brick or stone for sitting and sleeping, and shelves for storage, were built into the structure itself.
Stairs or a wooden ladder led up onto the roof, which was used as an outdoor room that was partly shaded by matting or a ten-like superstructure.
The inside rooms tended to be small and dark, so the courtyard and the roof were important parts of the house, used for tasks that needed good light – such as spinning and weaving, and food preparation.
The flat roof area might also be used for sleeping, or for drying food or textiles (see the story of Rahab the prostitute in Joshua 2:6).
In the earlier period of Jewish history, it may also have been used for bathing – Bathsheba was probably bathing herself on the flat roof of her house when she was seen by King David (see the story of this famous act of voyeurism in 2 Samuel 11:2-4).

Reconstruction of the central courtyard of a two-storey house in ancient Israel
The central courtyard
In the courtyard of a 1st century house you might find:
- the mikveh, a pool of clean rainwater used for ritual cleansing by both men and women
- a stone-based cooking area with a fire, cooking utensils and possibly an oven
- stone or clay implements for grinding small amounts of grain
- a covered area where people sat while they worked or talked
- a covered area for animals – people lived at close quarters with their animals.
This outside area was, if the weather was good, a center of activity and socializing.
By modern standards, the houses of people in ancient Palestine were sparsely furnished. Ordinary people sat on cushions or mats on the floor to eat, rather than sitting on chairs at a table. They slept on padded matting filled with stuffing.
Tables, couches and beds were only used in the houses of the rich.
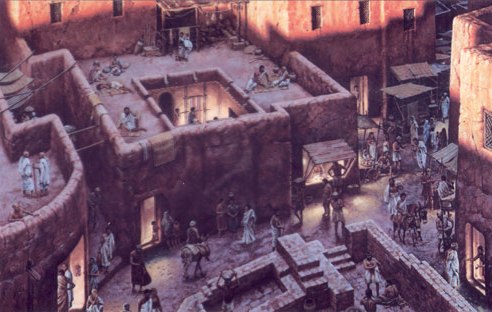
A reconstruction of houses in a walled city
Given this, Joseph of Nazareth (see who was Joseph of Nazareth?) was probably a builder rather than a carpenter, since the inhabitants of a small village like Nazareth did not need much furniture.
City & town buildings
Walls and large buildings in the Israelite cities were built of hewn stone, frequently inferior in quality to that used in the preceding Canaanite constructions.
The stone used for house building varied from common field stones or bigger roughly shaped quarry stones held together with plenty of clay mortar, to carefully wrought dressed quarry stone.

19th century photograph of a Middle Eastern village; note the stone, some rough and some dressed; small windows; doors below street level; flat roofs; haphazard positioning of houses
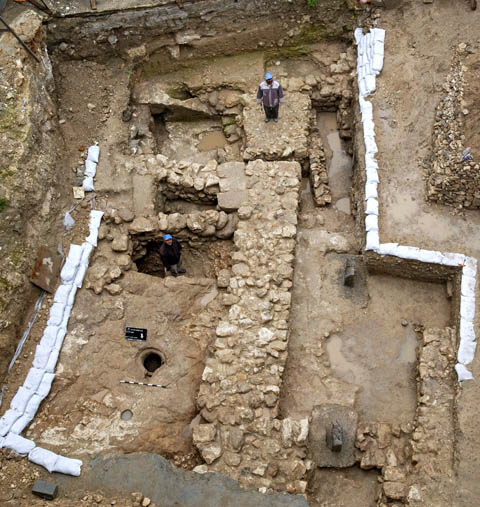
Excavated foundations of a two-room house in Nazareth, circa 1st century AD
A typical Israelite wall was made of a mixture of hewn wrought and unhewn stones, the wrought stones being used for corners (cornerstones) and as headers and stretchers at fixed intervals; the space between them was filled by rough stones embedded in mortar.
This was a quick and cheap method of building.
City walls may have been topped by wooden palisades.
© Copyright 2006
Elizabeth Fletcher







