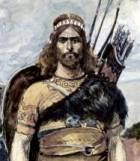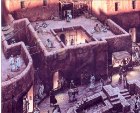Palaces in ancient Israel
Palaces were houses for kings – and more. In the ancient world, they were also
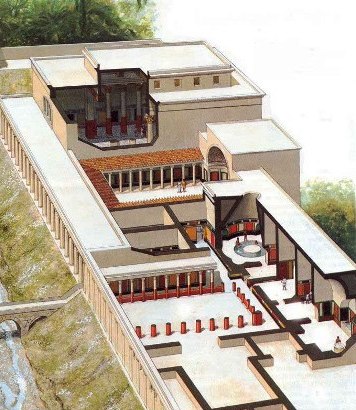
Winter palace of King Herod, Jericho
- administrative centres, where the ancient equivalent of public servants lived and worked
- storehouses for goods collected as taxes and
- and a central control area for the local king’s army.
The main royal palaces in Israel were in Jerusalem and Samaria, but each city-state had its own small palace where a governor lived.
If you wanted to see something really grand, you would go to Assyria or Egypt. Only the ruins survive, but even thousands of years later they impress.
Palaces have been central to civilized (as in town-dwelling) people throughout history. Splendid palaces were built by the Bible’s most wicked man (?) King Herod the Great, one of the most prolific builders of the ancient world.
Solomon’s Palace
The only evidence we have to reconstruct Solomon’s Palace is the written description in the Bible. No part of the actual palace has survived.
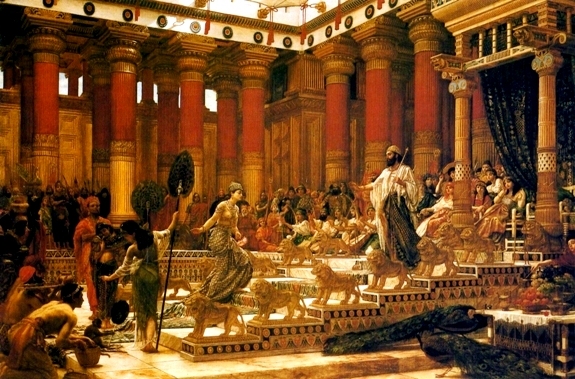
‘The visit of the Queen of Sheba to King Solomon’ by Sir Edward John Poynter. A 19th century reconstruction of Solomon’s throne room. This painting used information from the biblical text, but the scale of the room is much larger than it should be. The room size for a palace at that time, for a city of Jerusalem’s size, was closer to that of the Throne Room at Knossos
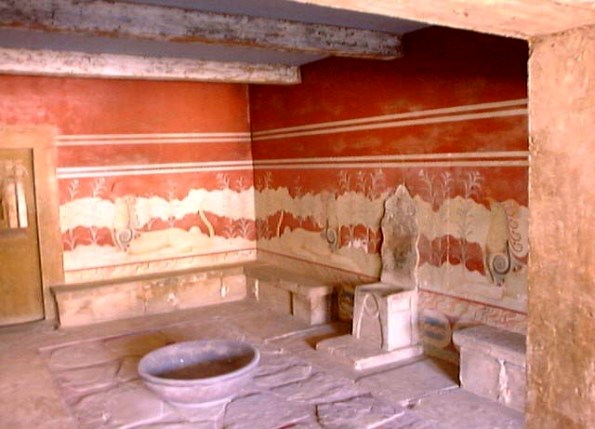
The Throne Room at Knossos, with the ruler’s throne at right
Solomon’s Palace seems to have been built after the Temple, but it probably had the same architect and builders. It was built of expensive materials, like the Temple, but the emphasis was on elaborate stonework rather than on gold plating.
The description of the Palace is not given in much detail, but we know it had a great hypostyle hall 50meters long by 25meters wide and 15meters high.
- The cedar roof was supported by forty-five pillars, also of cedar – all of this wood coming from Lebanon. Along the sides of the wall were three tiers of windows.
- The focus of the palace was the throne room. It had a porch of pillars, then a porch for the throne room in which the king sat in judgment.
- Behind this were quarters for the king, but all that we know about that part of the palace is that it had a courtyard. This is the only precise information the Bible gives.
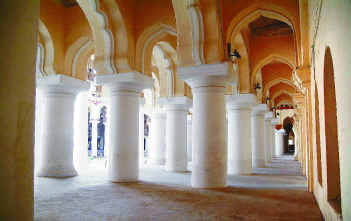
Wide porches giving onto a courtyard
were popular in ancient palaces
However, all is not lost – you can draw on information about the palaces of other kings in Phoenicia-Syria in the 10th-9th centuries BC and, since Solomon used the same craftsmen and builders, this can give us some idea of what his palace looked like.
The biblical description says that
- a person would approach Solomon’s audience room through a porch of pillars. This would fit in with a certain type of palace at the time which had entrances on the long side of rooms.
- Solomon’s throne would then be at one end of this room. From the audience/throne room, Solomon could retire to the courtyard which surrounded his private apartments.
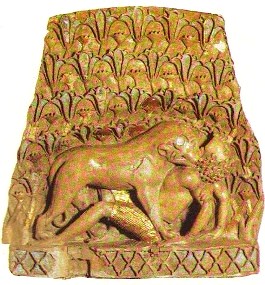
Gold leaf covered irvory plaque, lion kills young man
Solomon’s throne was magnificent, and certainly meant to impress. It was probably a wooden structure overlaid with carved ivory panels. The ivory was overlaid with gold.
The throne was raised on six steps and there was a footstool of gold.
Flanking the arms of the throne were two lions, and there were said to be twelve lions on each side of the throne – this was probably a facade of lions forming a veneer on the walls behind and around the throne. Lions, symbols of strength and ferocity, were popular decorations in palaces of powerful kings.
The ivory plaque above, though Assyrian, is an example of the type of motif and gold overlay that was used for Solomon’s throne.
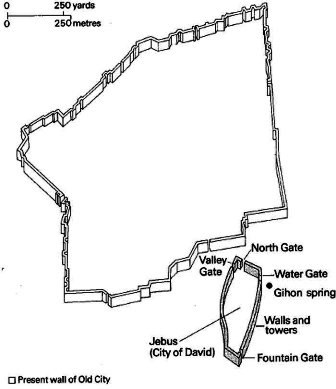
The fortress of Jebus stood on a small ridge (bottom right of ground plan); Solomon built his palace and Temple on the large flat rock floor north of this
Solomon also built a separate palace for Pharaoh’s daughter, his principal wife (though not the mother of his heir). She, as a follower of Egyptian religion and its gods, had to have a home which was not inside Jerusalem nor too near the Temple.
This suggests that Solomon’s own palace was too close to the Temple for it to be acceptable for a foreign princess to live there.
It is unlikely that Solomon’s palace was inside the original boundaries of the fortress of Jebus. There is simply too little space for town buildings, a Temple, and large royal quarters.
Solomon’s palace is more likely to have been outside the original fortress city, which was a simple town on a site unfavorable to grandiose architecture. However, the archaeological evidence is regrettably slight.
Samaria – the Ivory House
‘It was in the thirty-first year of Asa king of Judah that Omri became king of Israel and he reigned twelve years, six of them in Tirzah. He bought the hill of Samaria from Shemer for two talents of silver and built a city on it which he named Samaria after Shemer the owner of the hill.’
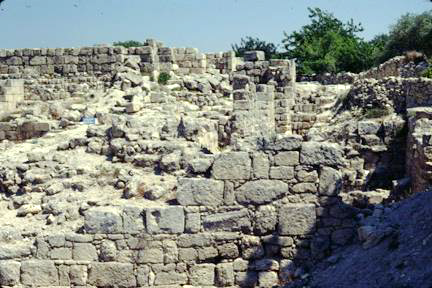
Ruins of the walls of the ancient capital of Samaria, built by Omri and Ahab, husband of Jezebel
With this purchase, the hill became the personal possession of the king, and was subject to his power and will. Whatever its previous history, Samaria now belonged to the family of Omri and their successors.
From the beginning, there were plans for a comprehensive building program. The hill of Samaria was completely free of buildings, with the exception of a few farm houses. It controlled access to the mountains of Ephraim from the coastal plain and included a plateau of about 8 hectares, ideal for the lay-out of a city. You could see the Mediterranean from the western tip of the plateau.
On the evidence of archaeological digs, there seem to have been two building phases:
- the first from the reign of Omri,
- the second from his son and successor (and husband of the much maligned Jezebel) King Ahab.
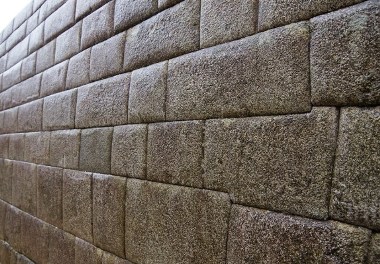
An unusually fine example of ashlar stone blocks
In the first phase a large (178x89m) area was surrounded by a wall about 1.5metres wide, which served as a retaining wall. This wall was built of carefully prepared ashlar blocks (large rectangular blocks of stone cut with square edges and smooth surfaces).
The palace stood on the west side of the area, with rooms arranged around a courtyard measuring 8.4×9.5 metres.
It was in this area that the famous ivory fragments were found – the palace was called the Ivory House because of the lavish use of ivory carvings and plaques used to decorate the surfaces of furniture, screens, and possibly even walls – the ‘beds of ivory’ mentioned in Amos 6:4.
The carvings show Phoenician influence, and possibly Jezebel brought artists and craftsmen with her as part of her bridal dowry.
The Samaria Ivories
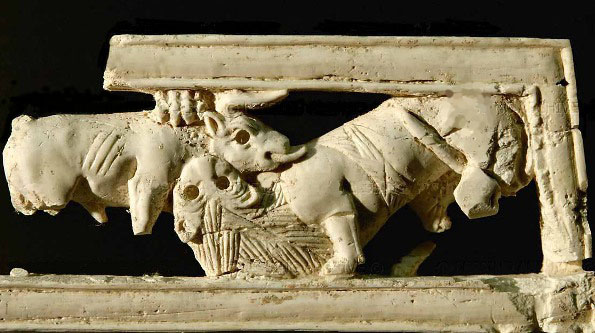
Lion attacking a bull. Carved ivory plaque (open work) from Samaria, Israel Collections of IDAM, Jerusalem. This delicate ivory plaque shows a lion attacking a bull. The lion symbolizes the sun, the bull the earth, the two creatures eternally warring for supremacy, with the lion better equipped to win. The plaque would have been attached to a screen or piece of furniture.
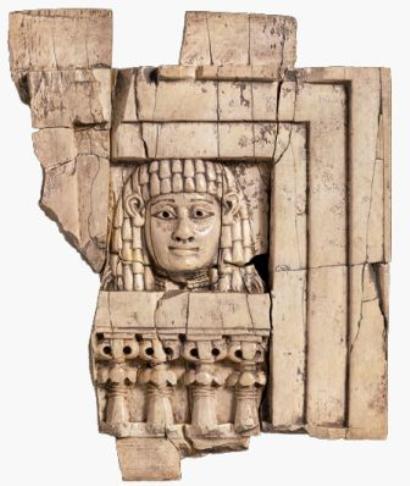
The Woman at the Window; who or what this woman was remains a mystery. It is too simplistic to say she was a temple prostitute; she must have been a central figure in a seminal religious story of the ancient Canaanites. She is parodied in the Bible stories of Jezebel, who appears at a window just before she is murdered, and in the story of Jael’s murder of Sisera
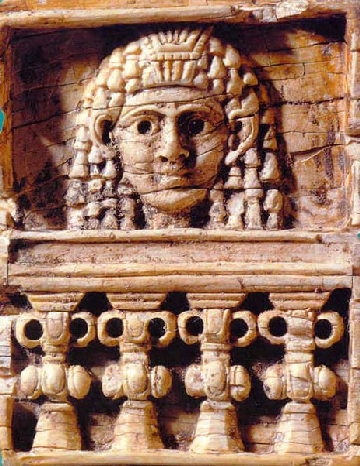
Another version of the Woman at the Window
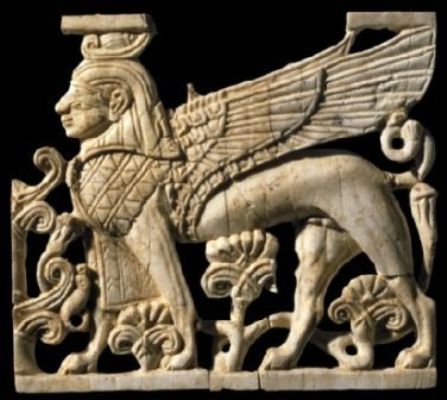
A winged sphinx, not unlike the winged cherubim who were guardians of the Holy of Holies in the Temple of Jerusalem
During the second phase of building the area of land covered was increased to almost 200x100metres. There were enlarge walls and defenses, and built a tower on the south side of the city – clearly, Ahab and Jezebel were expecting trouble.
The palace buildings thus formed a multi-purpose unit. They provided a fortified area for protection – which all too soon would be needed. Ahab’s sons and his queen, Jezebel, would all eventually be murdered.
Read Jezebel’s story at Bible People: who was Jezebel?
The palace housed the royal family and their retinue, along with court officials. They were the center of royal power in the state, and they may also have provided a storage place for food, and for deliveries of goods paid as taxes.
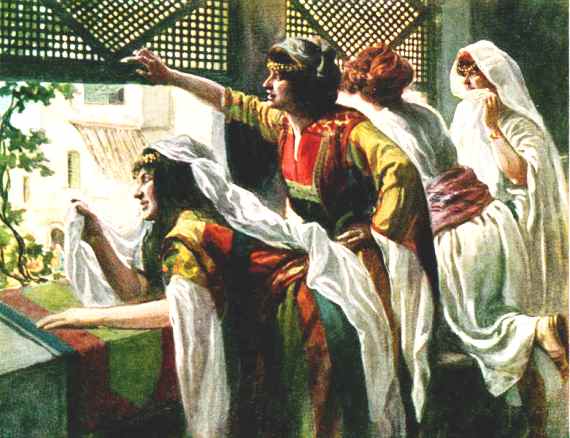
The woman at a lattice-covered window is a recurring motif in literature and art at this period, and lattice-covered windows must have been a common feature of buildings at this time. See for example the story of Sisera’s mother in Judges 5:28, at Bible Women: Deborah and Jael.
Fabled Persepolis
The cities and palaces of the three great western empires of the ancient world were very different. The imperial cities of Nineveh and Babylon were huge, with splendid palaces and temples, and massive walls and towers.
- Nineveh probably had a population of more than 150,000 , and
- Babylon may have had as many as half a million.
Persepolis, on the other hand, had a much smaller population, because it was built for a different purpose. It was a ceremonial and administrative center, and was used by the king only during the New Year celebrations each year. It did not have extensive living quarters for the court.
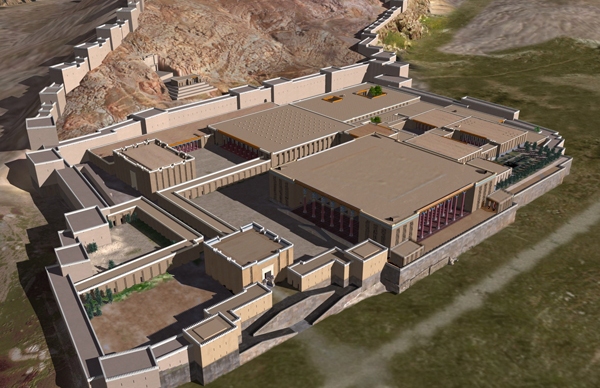
Above & below: A reconstruction of the Palace of Persepolis as it was when first built, courtesy of persepolis3D.com, k.afhami & w.gambke
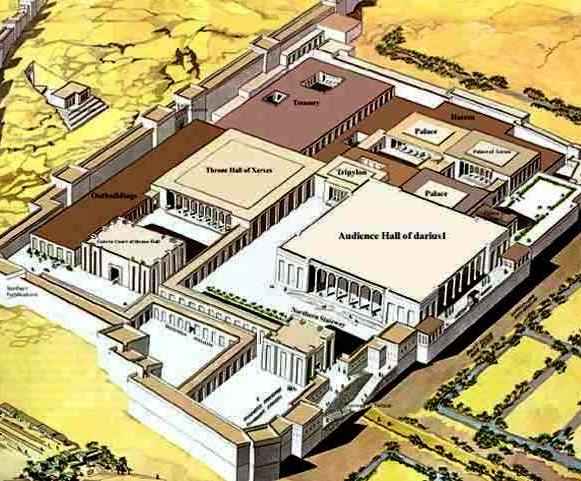
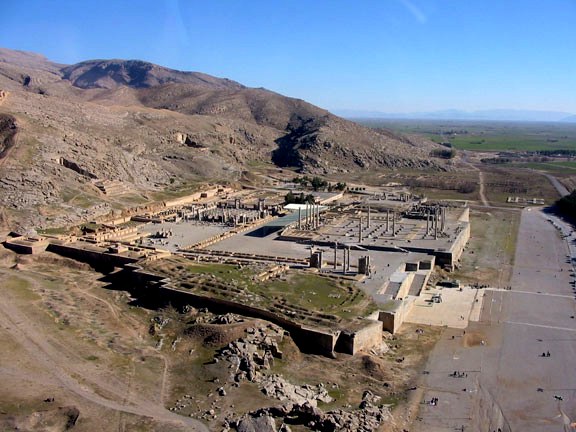
The Palace of Persepolis as it is now
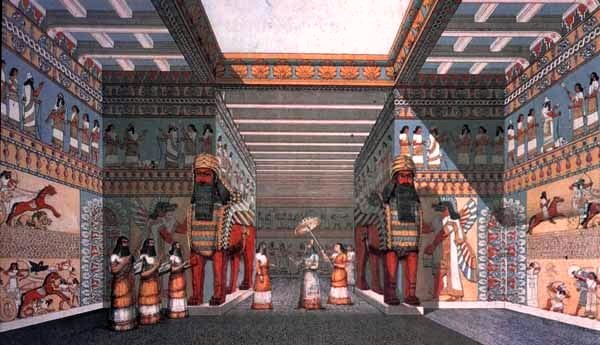
A reconstruction of the entry into the great Throne Hall
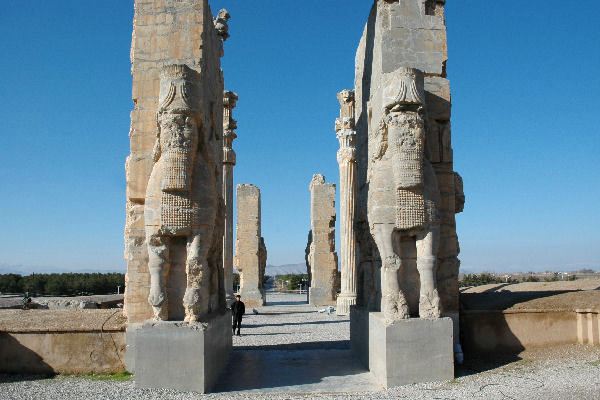
The same view of the entry as it is now
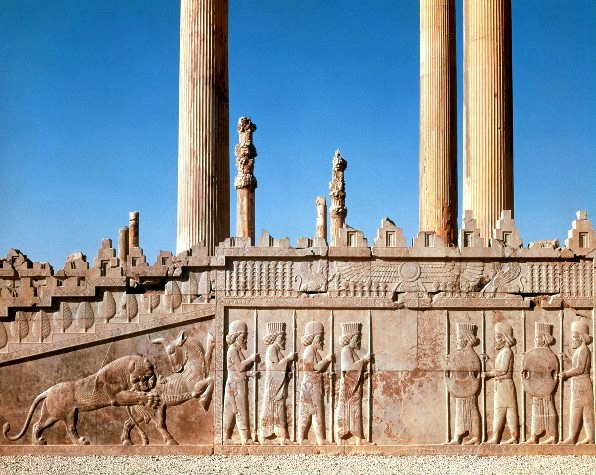
The Grand Entry into the palace
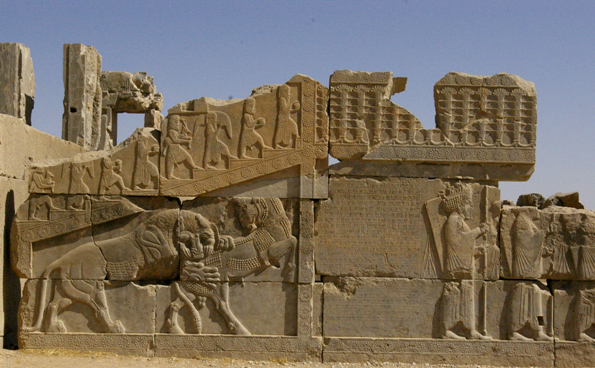
The Grand Entry before restoration work
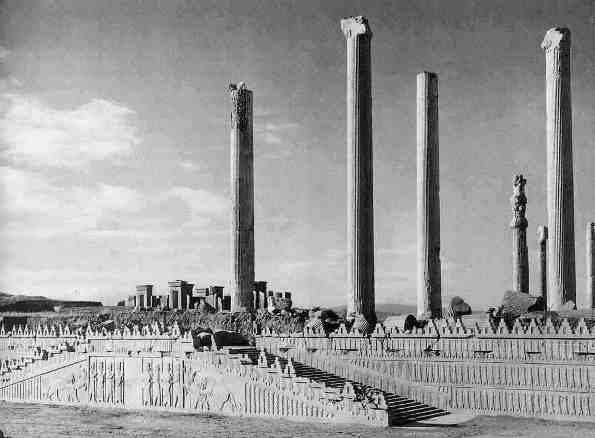
This photograph shows the great height of the ceilings in the original palace
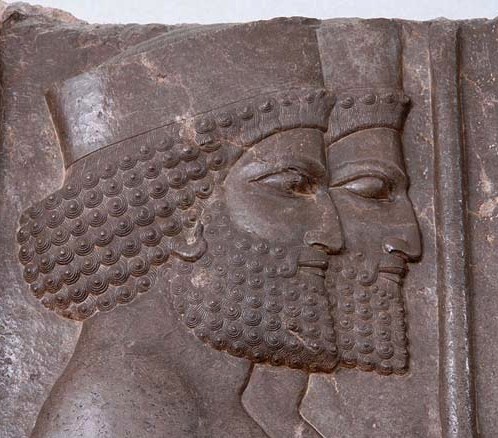
A carving of two court officials who served in this palace
Instead, the palace had pavilions and pillared audience chambers, for the use of the king when he gave audiences and banquets for his subjects and vassals.
There were basically three types of quarters:
- for the King,
- for the Treasury, and
- for the military.
These rooms extended over a huge terrace, over 12 hectares in area and 60ft in height.
The main buildings were
- the Great Stairway,
- Xerxes’ Gate of Nations,
- the Apadana Palace of Darius,
- the Hall of a Hundred Columns,
- the Hadish Palace of Xerxes,
- the palace of Artaxerxes III, and
- the Imperial Treasury.
The relevance of these kings, as far as the Bible is concerned, is that the founder of their dynasty, Cyrus the Great, had allowed the Jewish people to return to Jerusalem from their exile in Babylon.
Monumental staircases led up onto the terrace (see example at left), and the person ascending the stairs was made immediately aware of the power of the king by the reliefs on the walls of each staircase and room – those on the staircase, for example, showing a procession of tribute bears from every corner of the empire, each bringing special gifts to the king.
The palace at Persepolis was burnt by the troops of Alexander the Great in 330BC.
Masada – King Herod’s Palace
Masada was first and foremost a fortress, but it was also a palace, a very luxurious one.
For many more photographs of Herod’s extraordinarily beautiful palace/fortress at Masada, and its magnificent site in the desert, see BIBLE ARCHITECTURE: MASADA
Herod the Great rebuilt what had been an old castle-fortress at Masada, surrounding the mountain top with a wall nearly a mile long, making it 20ft. high and 12ft. broad, with 38 towers over 70ft high.
Within the walls he added a spectacular palace, a quadrilateral with towers at the corners, which like all his other palaces was richly furnished.
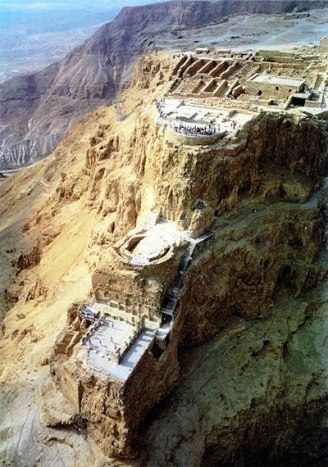
Aerial view of the three tiers of the palace at Masada. Herod built on what most architects would see as an impossible site: a waterless plateau sitting on sheer cliffs. But it gave him an impregnable fortress as well as a luxurious palace, and this is what the paranoid king wanted.
The northern palace at Masada occupied a jutting knife-edge of rock with three platforms spread over a 110ft. vertical drop.
- The top platform of the building was semi-circular,
- the middle circular, and
- the lowest rectangular.
The view from these platforms was as spectacular as any in the Roman world, perhaps outdoing even the extraordinary views from Tiberius’ villa at Capri, which it pre-dated.
There were in fact two main palaces, the earlier western palace and the northern palace, along with less important houses for his courtiers.
The palace itself shared the same sort of architectural details as several of his other palaces:
- it made a dramatic visual impression on the viewer,
- it used circular elements in its design,
- it used up-to-date technology, and
- it had remarkable architectural flair – the unnamed architect of Herod’s palaces was a genius, there is no doubt of that. He used a site most people would have shied away from, turning the disadvantages of the site into dramatic advantage.
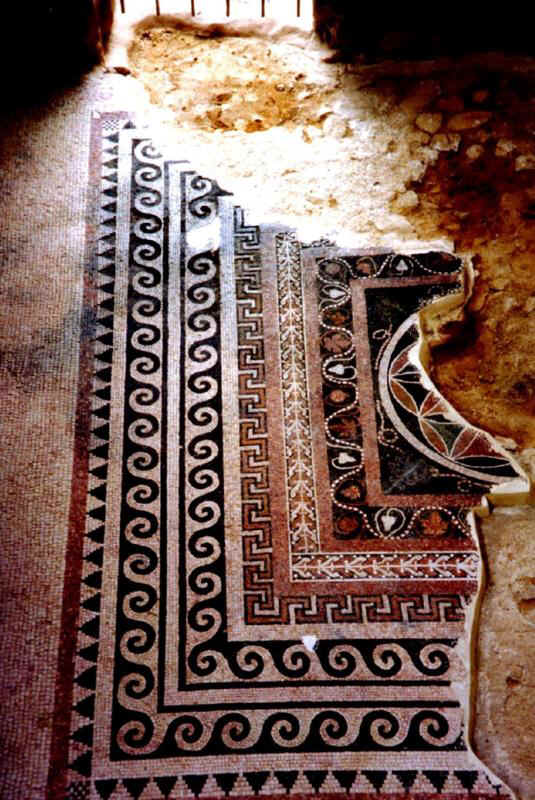
A patterned mosaic floor at Masada
The palace had both circular and barrel vaults, full Roman baths, mosaics, plaster work, frescoes, and painting in the latest style.
But the frescoes cannot be compared to Roman villas of the same period, because of Herod’s respect for the Second Commandment, which forbad painted images – even though this was a private space, unseen by the general populace.
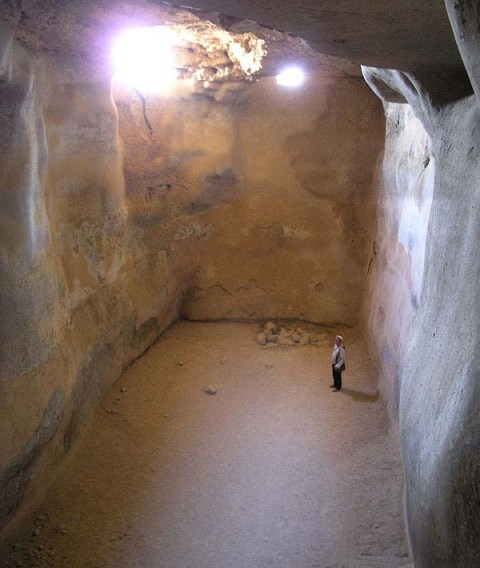
One of the vast water storage tanks at Masada; these tanks meant Masada could withstand a long siege, but they also provided water for the lavish bath houses inside the palace
The whole area was waterless desert, but Herod built cisterns of such capacity that they not only supplied a reliable amount of drinking water, but enough for baths and swimming pools.
The catchment system was so good that, during a siege, a single thunder storm supplied enough water to avoid the surrender of the large garrison.
He laid up enormous stores of food and weapons at Masada – it was obvious that, if necessary, he would go down fighting. The stores of food were still intact one hundred years later, when the Jewish rebels made their desperate, doomed last stand against the Roman legions.
Search Box
![]()
Palaces – links
____________
© Copyright 2006
Elizabeth Fletcher




