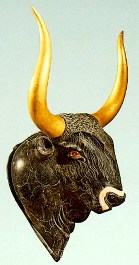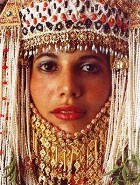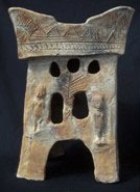Babylon and Ziggurats
Links with the Bible
-
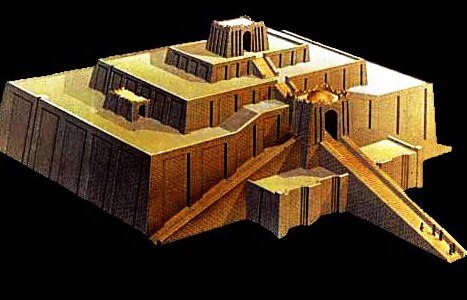
A reconstruction of the ziggurat at Ur
Sarah and Abraham came from Ur, and since they lived in the centuries after the Ziggurat of Ur was built, they must have looked on it when it was still in all its glory.
- The priests of Yahweh condemned worship in the ‘high places’, since it was based on veneration of the gods of sky, weather and fertile agriculture.
What was Babylon and its ziggurats like?
Babylon. What a city! What money and power!
Nebuchadrezzar II had a grand vision. He took a decaying city, Babylon, and transformed it into a vast, sophisticated metropolis.
Why? He wanted Babylon to reflect his own magnificence. The architects of the time adorned the facades of the buildings with painted glazed bricks, so that the massive constructions lining the wide Procession Street – the Ishtar Gate itself, and the palace of Nebuchadrezzar, would dazzle visitors to his capital.
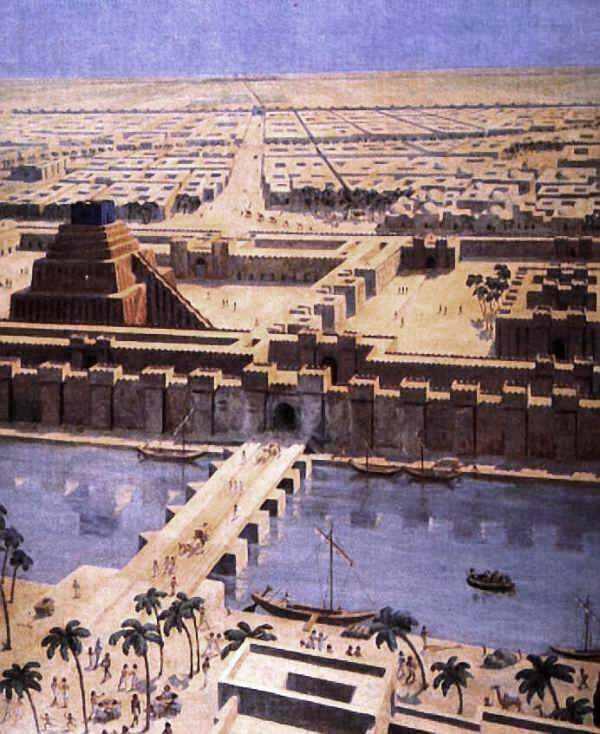
Reconstruction of the ancient city of Babylon, with its mud brick walls and houses and the fabulous Ziggurat that was its central temple
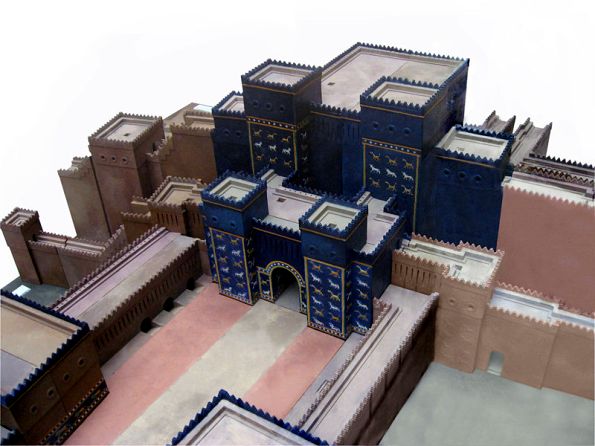
The grandiose entrance to this fabulous city: the Ishtar Gate, covered in deep blue tiles
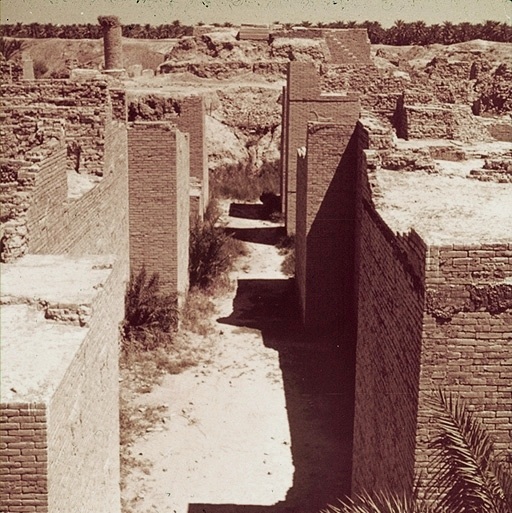
The Ishtar Gate, from a 1963 photograph
The Ziggurats and the ‘Tower of Babel’
What was Procession Street like? It led through a grand avenue, from the Ishtar Gate, through the centre of Babylon to the main temple enclosure, Etemenanki, the “Building of the Foundation of Heaven and Earth”.
At the end of this avenue was Marduk’s ziggurat, or ‘the House That Lifts Up Its Head’.
This ziggurat, popularly known as “the Tower of Babel”, has no relation to the Bible story. The only connection is that the Babylon ziggurat is a late imitation of the very early staged temple towers built in most of the Mesopotamian dynastic cities.
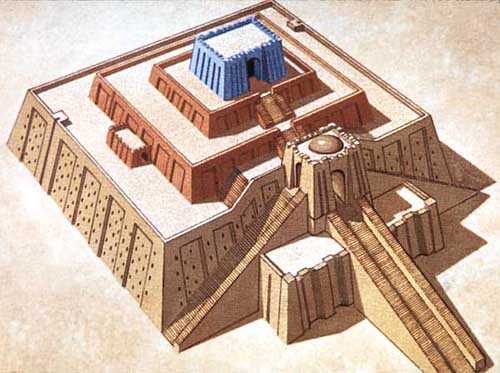
Model of an ancient ziggurat. It is believed that light, shining at a particular angle on a particular day through the doors of the top unit of the ziggurat, was the signal for the beginning of the agricultural year on which the whole country depended. The Canaanite tribes in the land that became Israel did not need ziggurats, since there were mountains. Instead, they set up ‘high places’ which probably served the same function as the ziggurat.
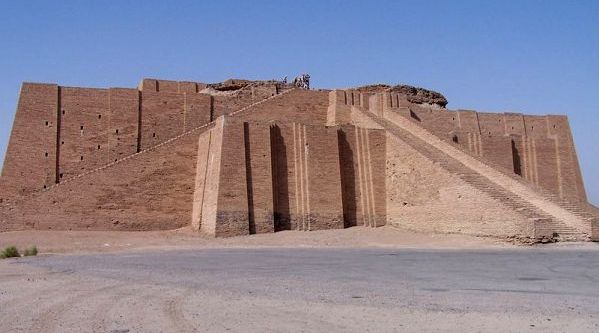
The reconstructed facade which now covers the excavated remains of the Ziggurat at Ur. This is more or less how Abraham and Sarah saw it, though it lacks the summit temple which was the focus of worship.
See WHO WAS ABRAHAM? for the story of Abraham’s travels
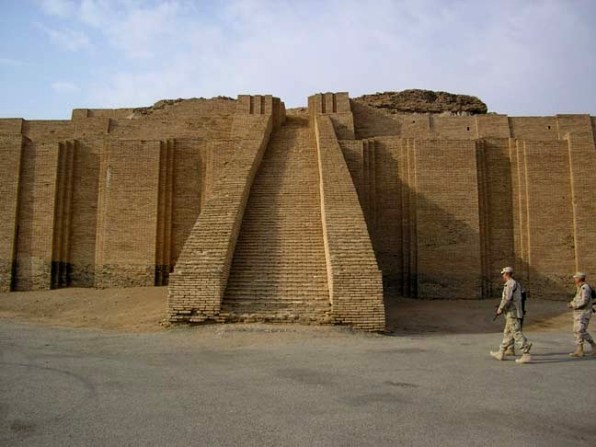
Reconstructed stairway of the Ziggurat at Ur
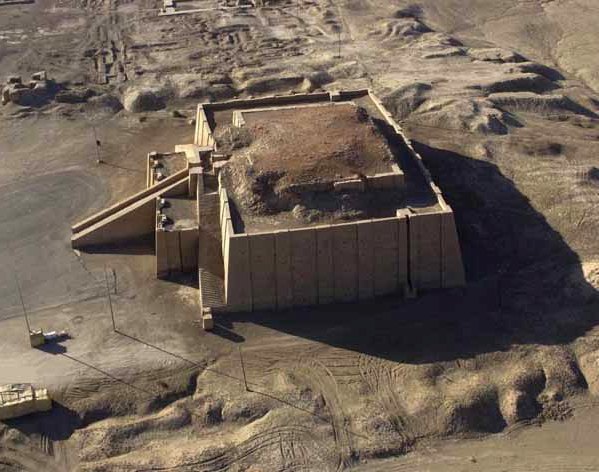
Aerial view of the Ziggurat at Ur, with reconstructed facade and stairway. Bumps on surrounding land are remains of an ancient temple complex surrounding the ziggurat.
What was this great ziggurat like?
Built with two or three terraces, faced with kiln baked bricks, their colossal facades panelled and recessed, these huge structures dominated the Mesopotamian scene.
Ur itself and the great cities of Eridu, Kish, Uruk, Nippur and, later, during the Cassite period, Dur Kurigalzu (Aqarqaf) all had ziggurats, the ruins of some of them standing to this day.
What was the purpose of ‘building up’? It is possible that the ziggurat was intended as a “stairway to heaven” and that the worshippers believed the gods descended from heaven to this “halfway house” meeting place.
Genesis (11:1-9) used the form (and makes the first biblical mention of the name of Babylon or Babel) in a vivid story designed to prove that at some point in human history, mankind had been scattered over many lands and thereafter spoke in many languages, forming a veritable ‘babble of tongues’.
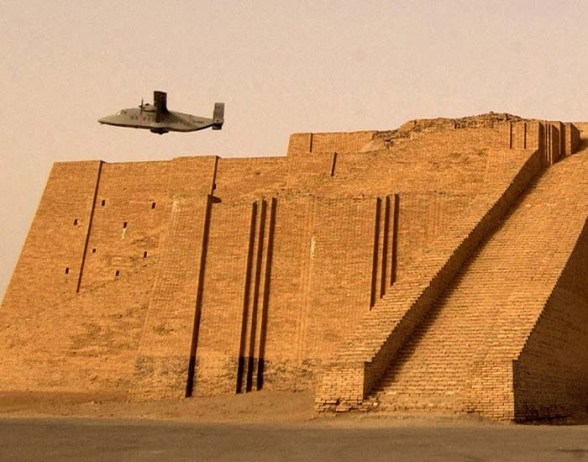
The Ziggurat at Ur, with a visitor from a nearby American air base
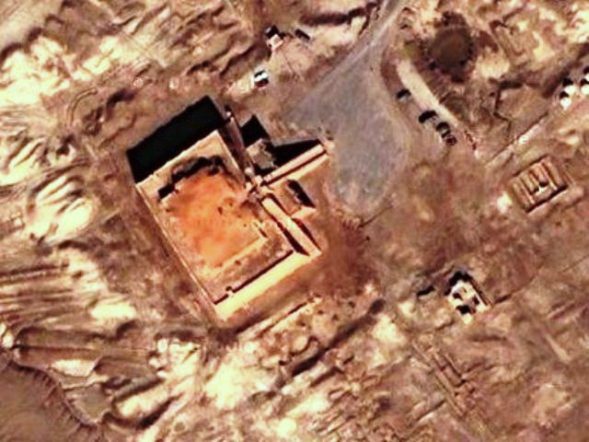
Google Earth image of the Ziggurat at Ur
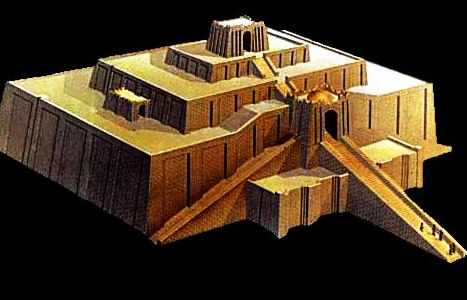
Model based on the Ziggurat of Ur
Where, when, what: ziggurats
- Ziggurats were stepped temple towers, built as religious structures.
- About 25 ziggurats are known.
- Ziggurats are found in the major cities of what was Mesopotamia and is now modern Iran, spread throughout the ancient lands of Sumeria, Babylonia and Assyria.
- They were built from circa 2200-500BC.
- The Tower of Babel is associated with the ziggurat of the great temple of Marduk in Babylon.
- The ziggurats were simulated mountains, and many people in the ancient Near East continued to worship in ‘high places’.
- In Israel, these ‘high places’ were on top of mountains – see Bible Archaeology: Ancient ‘High Places’.
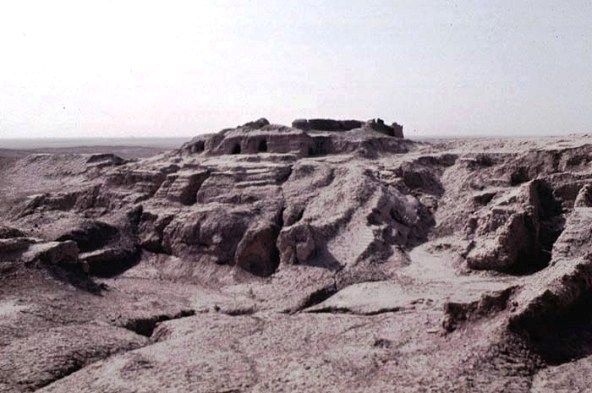
The Anu Ziggurat at Uruk, now reduced by time and erosion to a formless mound. Anu was the god/power that ruled the sky. The stairway ramp is at right center. See Ancient Religions
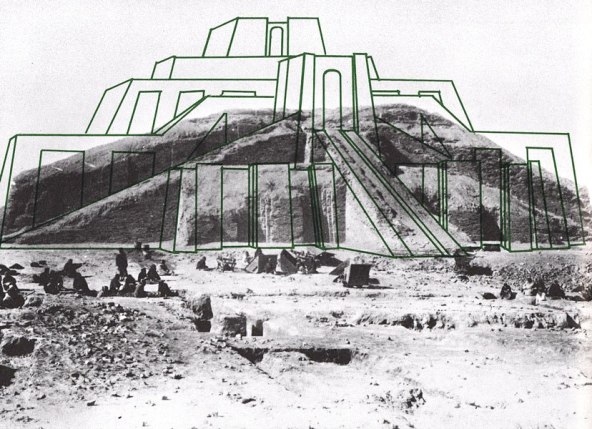
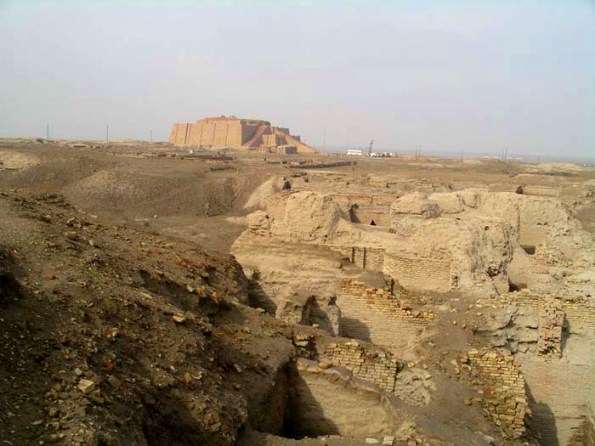
The Ziggurat at Ur, looking across the excavated remains of the royal tombs; for photographs of some of the jewelry found in these tombs, see Ancient Jewels
Design of a ziggurat
- A ziggurat had a core of mud brick and an exterior of baked brick.
- It had no internal chambers (though is was sometimes built over other, more ancient structures) and was usually square or rectangular.
- An exterior triple stairway or a spiral ramp led to the top of the ziggurat.
- The terraces were often adorned with trees and shrubs, and this is probably the origin of the idea of the Hanging Gardens of Babylon.
- Most ziggurats were about 170ft. square, or 125x170ft. (40x50metres) at the base.
Ziggurats links
____________
© Copyright 2006
Elizabeth Fletcher

